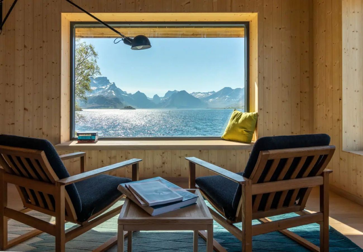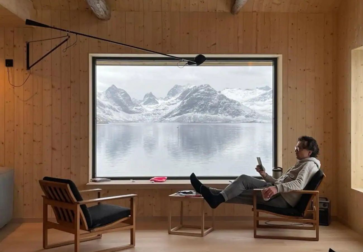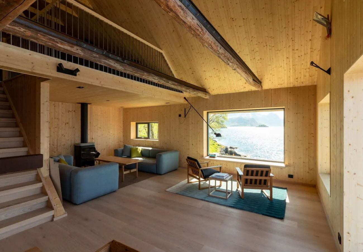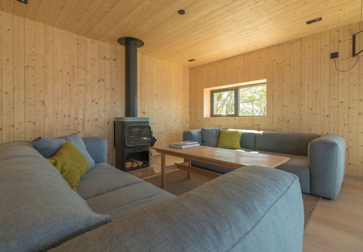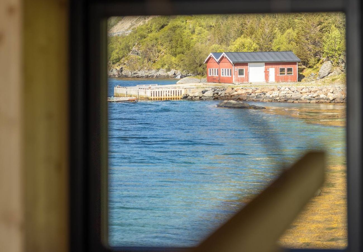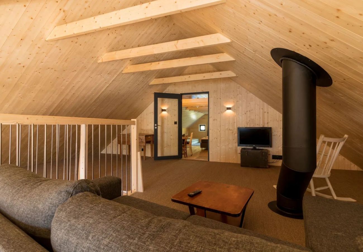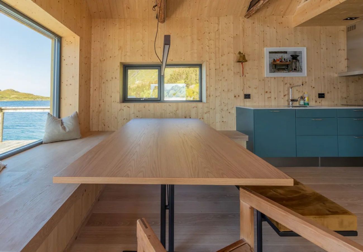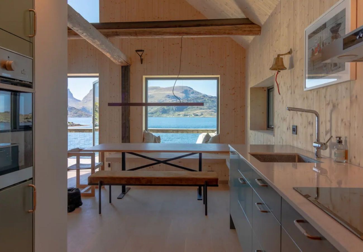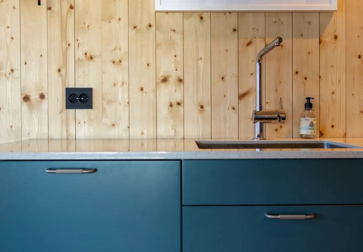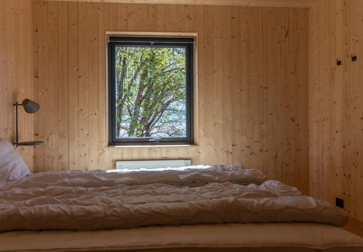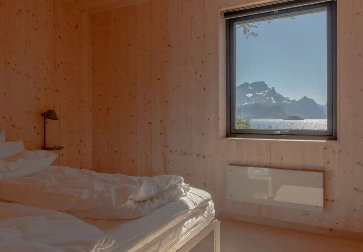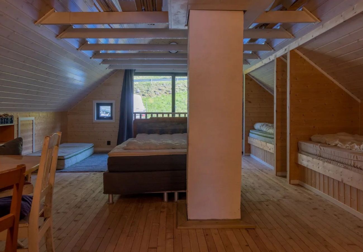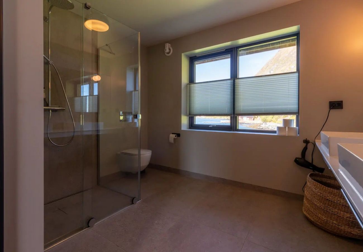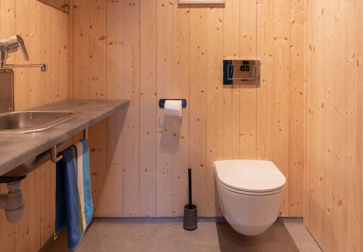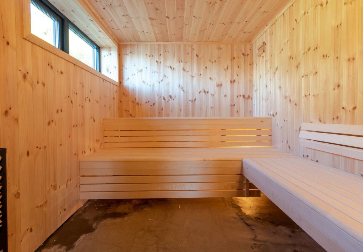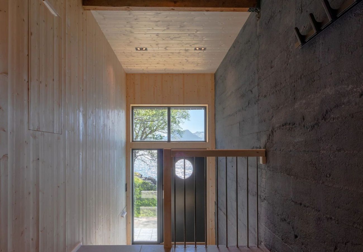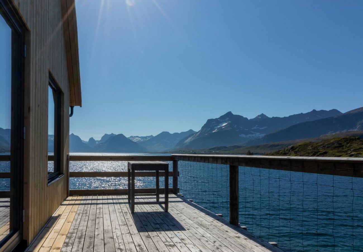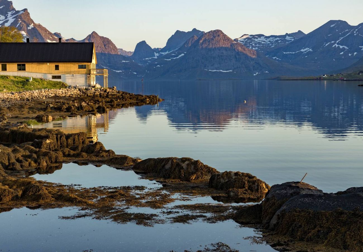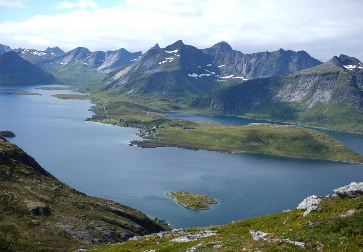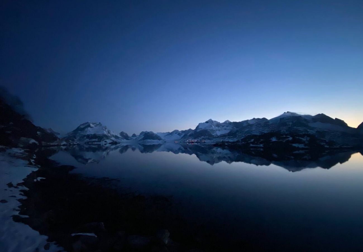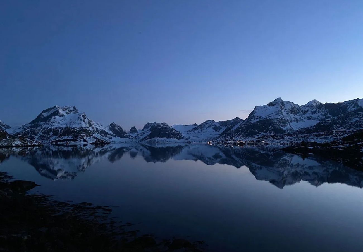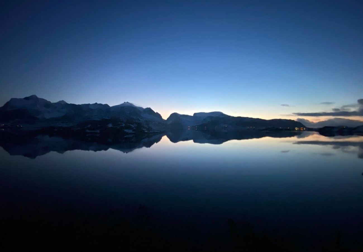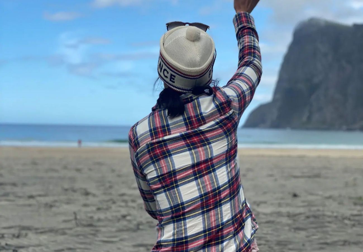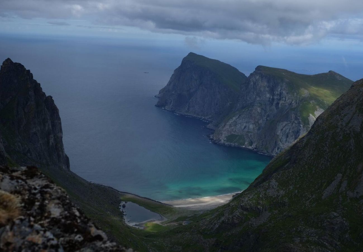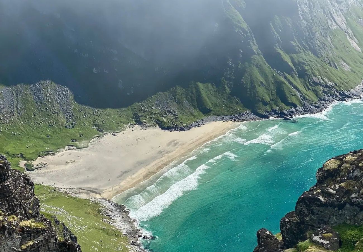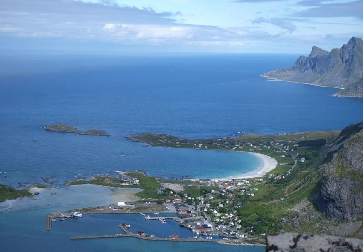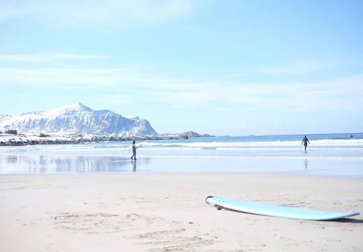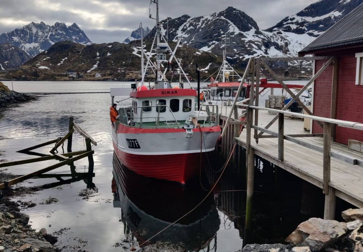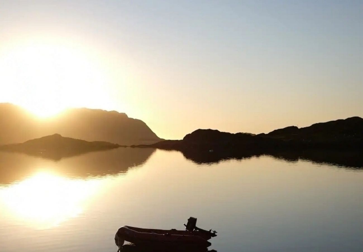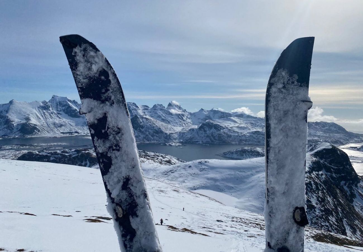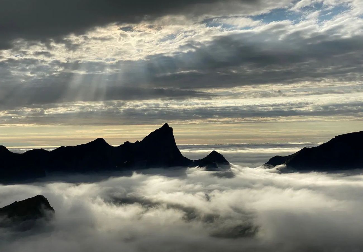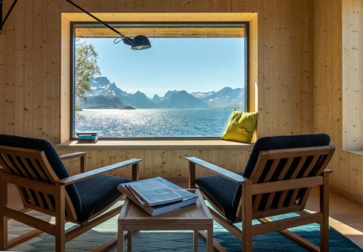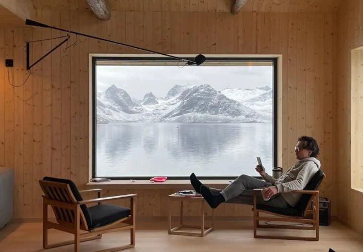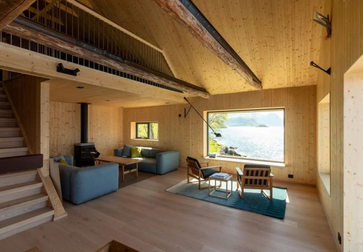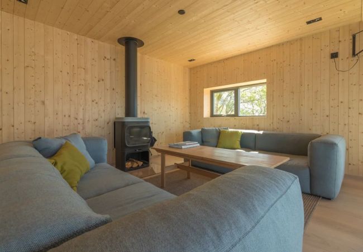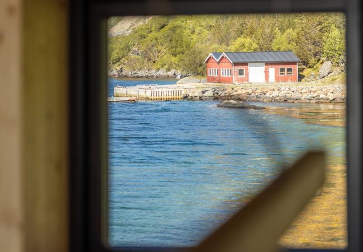- occupants 8
-
3 Queen size beds
4 Single beds
7 - 4 Bedrooms 4
-
1 bathroom
1 toilet/half bathroom 2 - 200 m² 200 m²
- Wi-Fi Wi-Fi
Minkfarmen: Spacious seaside cabin w/scenic view
Flakstad - Cabin
Availability and prices
Accommodation
Description
Built in 1937 by a returning emigrant who envisioned a future in mink farming. Allegedly, the minks enjoyed the sea view while the owner lived in the rear. Since then, the building has undergone several renovations, with a complete rehabilitation completed in 2022. The cottage has thus gained all modern conveniences, though the extensive use of wood inside has been continued, and the building’s external frames and the surrounding plot have remained unchanged.
The cottage is divided into four sections:
A social area facing the sea and sun - with a kitchen, dining area, and living room:
- A fully equipped kitchen with an induction oven, dishwasher, refrigerator with a small freezer, oven with steam function, and a Moccamaster.
- A large living area including a dining table for 8-10 people, an alcove with a fireplace, and two sofas along with comfortable chairs in front of a panoramic window facing south.
- Access to a balcony with views of the sea and mountains and evening sun or northern lights, depending on the season.
- An entrance with ample space for shoes and jackets, access to a WC with a washing machine.
- Underfloor heating in all rooms.
A secluded sleeping area with easily accessible bathroom, separated from the living space by the entrance area:
- Bathroom with a shower, toilet, and double sink accessible from the sleeping area
- Bedroom 1 with a double bed (180 cm)
- Bedroom 2 with a double bed (180 cm) and an extra sofa bed (110 cm)
- Bedroom 3 with two single beds (90 cm)
Mezzanine and attic room with a simpler standard:
- Mezzanine with a sofa and TV (Chromecast/Bluetooth with your mobile device)
- Large attic room with two single beds (80 cm) and a double bed (150 cm).
A rustic 'Lofoten cellar' with a sauna and exit to the sea side.
Ample parking space for two cars; more can fit but then some will be parked in. Outside, there is a ground terrace at the back for morning sun and one towards the south/west for afternoon sun, as well as a terrace on the second floor towards the northwest, for evening and midnight sun. Unfortunately, the old pier was taken by the winds, but there is a boat slip for those going out by kayak and otherwise an opportunity to take a dip from the 'beach' on the north side of the cottage.
The cottage is divided into four sections:
A social area facing the sea and sun - with a kitchen, dining area, and living room:
- A fully equipped kitchen with an induction oven, dishwasher, refrigerator with a small freezer, oven with steam function, and a Moccamaster.
- A large living area including a dining table for 8-10 people, an alcove with a fireplace, and two sofas along with comfortable chairs in front of a panoramic window facing south.
- Access to a balcony with views of the sea and mountains and evening sun or northern lights, depending on the season.
- An entrance with ample space for shoes and jackets, access to a WC with a washing machine.
- Underfloor heating in all rooms.
A secluded sleeping area with easily accessible bathroom, separated from the living space by the entrance area:
- Bathroom with a shower, toilet, and double sink accessible from the sleeping area
- Bedroom 1 with a double bed (180 cm)
- Bedroom 2 with a double bed (180 cm) and an extra sofa bed (110 cm)
- Bedroom 3 with two single beds (90 cm)
Mezzanine and attic room with a simpler standard:
- Mezzanine with a sofa and TV (Chromecast/Bluetooth with your mobile device)
- Large attic room with two single beds (80 cm) and a double bed (150 cm).
A rustic 'Lofoten cellar' with a sauna and exit to the sea side.
Ample parking space for two cars; more can fit but then some will be parked in. Outside, there is a ground terrace at the back for morning sun and one towards the south/west for afternoon sun, as well as a terrace on the second floor towards the northwest, for evening and midnight sun. Unfortunately, the old pier was taken by the winds, but there is a boat slip for those going out by kayak and otherwise an opportunity to take a dip from the 'beach' on the north side of the cottage.
Distribution of bedrooms
1 Queen size bed
1 Queen size bed
2 Single beds
1 Queen size bed
2 Single beds
Bathroom distribution
1 bathroom and 1 toilet/half bathroom
Special features
Internet
Terrace
Sea views
Mountain views
Open plan kitchen (induction)
Refrigerator
Oven
Freezer
Dishwasher
Dishes/Cutlery
Kitchen utensils
Coffee machine
Kettle
Views
Oceanfront
Sea
Mountain
Mandatory or included services
Bed linen: Included
Final Cleaning: € 186.55 / booking
Heating: Included
Internet Access: Included
Open-air parking: Included
Towels: Included
Optional services
Extra Bedlinen: € 9.33 / booking
MidStay Cleaning: € 84.80 / booking
MidStay Cleaning
Mid stay cleaning - we will clean the propery but not change the bedlinen, if this is not a request.
Your schedule
Check-in from 16:00 to 20:00 Every day
Check-outBefore 11:00
Comments
- This accommodation does not accept groups of young people (Up to 18 years)
- No smoking
- No pets allowed
- No smoking
- No pets allowed
Booking conditions
From the booking date until 31 days before check-in, there is no cancellation penalty
Cancellation policies
In case of cancellation the following charges will apply
From the booking date until 31 days before check-in
0% of the total rent
From 30 days before until check-in
100% of the total rent
No-show
100% of the total rent
Additional notes
- Pets not allowed.
Map and distances
-
Distances
Sand beach - Ramberg Beach
6 km
Shops - Bunnpris Ramberg
6 km
Restaurant - Ramberg
6 km
Restaurant - Leknes
37 km
Town centre - Leknes
37 km
Airport - Leknes Airport
37 km
Availability calendar
| December - 2025 | ||||||
| Mon | Tue | Wed | Thur | Fri | Sat | Sun |
| 1 | 2 | 3 | 4 | 5 | 6 | 7 |
| 8 | 9 | 10 | 11 | 12 | 13 | 14 |
| 15 | 16 | 17 | 18 | 19 | 20 | 21 |
| 22 | 23 | 24 | 25 | 26 | 27 | 28 |
| 29 | 30 | 31 | ||||
| January - 2026 | ||||||
| Mon | Tue | Wed | Thur | Fri | Sat | Sun |
| 1 | 2 | 3 | 4 | |||
| 5 | 6 | 7 | 8 | 9 | 10 | 11 |
| 12 | 13 | 14 | 15 | 16 | 17 | 18 |
| 19 | 20 | 21 | 22 | 23 | 24 | 25 |
| 26 | 27 | 28 | 29 | 30 | 31 | |
| February - 2026 | ||||||
| Mon | Tue | Wed | Thur | Fri | Sat | Sun |
| 1 | ||||||
| 2 | 3 | 4 | 5 | 6 | 7 | 8 |
| 9 | 10 | 11 | 12 | 13 | 14 | 15 |
| 16 | 17 | 18 | 19 | 20 | 21 | 22 |
| 23 | 24 | 25 | 26 | 27 | 28 | |
| March - 2026 | ||||||
| Mon | Tue | Wed | Thur | Fri | Sat | Sun |
| 1 | ||||||
| 2 | 3 | 4 | 5 | 6 | 7 | 8 |
| 9 | 10 | 11 | 12 | 13 | 14 | 15 |
| 16 | 17 | 18 | 19 | 20 | 21 | 22 |
| 23 | 24 | 25 | 26 | 27 | 28 | 29 |
| 30 | 31 | |||||
| April - 2026 | ||||||
| Mon | Tue | Wed | Thur | Fri | Sat | Sun |
| 1 | 2 | 3 | 4 | 5 | ||
| 6 | 7 | 8 | 9 | 10 | 11 | 12 |
| 13 | 14 | 15 | 16 | 17 | 18 | 19 |
| 20 | 21 | 22 | 23 | 24 | 25 | 26 |
| 27 | 28 | 29 | 30 | |||
| May - 2026 | ||||||
| Mon | Tue | Wed | Thur | Fri | Sat | Sun |
| 1 | 2 | 3 | ||||
| 4 | 5 | 6 | 7 | 8 | 9 | 10 |
| 11 | 12 | 13 | 14 | 15 | 16 | 17 |
| 18 | 19 | 20 | 21 | 22 | 23 | 24 |
| 25 | 26 | 27 | 28 | 29 | 30 | 31 |
Similar properties
-
✨ Exclusive Luxury Cabin for Rent in the Most Beautiful Part of Lofoten ✨
Dreaming of a cabin experience of the absolute highest standard? Fredvang Lodge represents the pinnacle of modern architecture, craftsmanship, and comfort – a rare gem that sets a new benchmark for quality and atmosphere in Lofoten. Nothing has been left to chance. Every surface, every line, and every material transition has been executed with precision, care, and uncompromising quality.
Located just a few meters from the shoreline, you’ll enjoy proximity to the sea and the majestic Lofoten mountains unlike anywhere else. Nature becomes a part of the interior, and the over three-meter-high panoramic windows in almost every room make the view feel like living art – dramatic, stunning, and constantly changing. Just sit back, relax, and let the surroundings take your breath away.
🏡 Top-Class Materials
Fredvang Lodge is designed for guests who expect nothing but the very best – in materials, aesthetics, and functionality. The entire cabin is finished with warm oak surfaces, creating a calm, understated, and sophisticated atmosphere. Italian natural stone is used throughout all rooms – from countertops and shower areas to living room tables, dining tables, and bedside tables – tying the interior together into a harmonious, modern, and exceptionally exclusive whole.
The ceiling height of over three meters and the monumental panoramic windows open the rooms toward nature and invite the surroundings directly into the lodge. Carefully selected designer lighting and exclusive furniture elevate the expression even further, creating a warm, elegant, and uniquely luxurious hotel-like feel.
To underline the level of ambition, the entire cabin is fitted with sockets, switches, and dimmers from Buster & Punch, renowned for iconic design and solid materials – ensuring a sense of luxury down to the smallest details.
The cabin features built-in wardrobe solutions in the hallway, bathrooms, and all bedrooms. For optimal comfort, waterborne floor heating is installed in every room – a discreet yet crucial detail that enhances the overall quality feel.
🔥 Living Room – Design, Comfort & Nature in Perfect Harmony
The living room is the natural gathering place, with a large, comfortable seating area that accommodates the entire group with ease. Enjoy long evenings by the fireplace when autumn and winter set in. Integrated ceiling speakers provide subtle yet powerful sound, and with nature as the backdrop through the panoramic windows, this is a space you’ll never want to leave.
🛌 4 Elegant Bedrooms – From Deep Sleep to Panoramic Views of Wild Nature in a Moment
The cabin has four spacious and luxurious bedrooms, all furnished with hotel-quality bedding, soft textiles, and warm material choices. The two master bedrooms offer a view that is hard to match – wake up to mountains, sea, and nature that changes every minute. All bedrooms are equipped with built-in wardrobes for a clean, organized, and exclusive feel.
🍽 Kitchen & Dining Area – The Culinary Heart of the Cabin
The kitchen is made for food enthusiasts who appreciate both inspiration and quality – and the stunning view from the kitchen and dining area completes the experience. The oak kitchen combines thoughtful and functional design with thick countertops in solid Italian travertine. The kitchen island serves as a natural social hub – perfect for shared cooking or simply enjoying the view while preparing meals.
High-quality appliances ensure a seamless cooking experience, and the kitchen is fully equipped with everything you need for memorable meals. The dining area, with its monumental travertine and marble table and ample seating, invites you to enjoy long evenings with great food, good company, and views that make every dinner unforgettable.
🧖 Exceptional Wellness – Bathrooms & Sauna with a View
Both bathrooms feature sinks and showers made of Italian marble and are equipped with high-quality bidet toilets. The shower areas are spacious, and to further enhance the sense of wellness, each bathroom is equipped with its own Sonos speaker – allowing you to enjoy music or calming ambience while getting ready for the day.
The true highlight, however, is the sauna, offering a spectacular panoramic view of the ocean and surrounding mountains. This is where you truly unwind after a day of hiking, surfing, skiing – or pure relaxation – an experience that completes your stay.
🌊 Outdoor Area & Location
The location of Fredvang Lodge is simply spectacular. The cabin sits right on the shoreline, creating an unmatched feeling of connection with nature. From the terrace, you are just a step away from the sea and enjoy views toward the open ocean and dramatic mountain formations. Soak in the daylight, the sun, and breathtaking scenery. The setting is peaceful, private, and exclusive – providing the perfect framework for a stay filled with tranquility, quality, and unforgettable natural experiences.
This is a rare opportunity to rent a cabin where quality, location, and atmosphere merge into an experience that is as memorable as it is unique.

